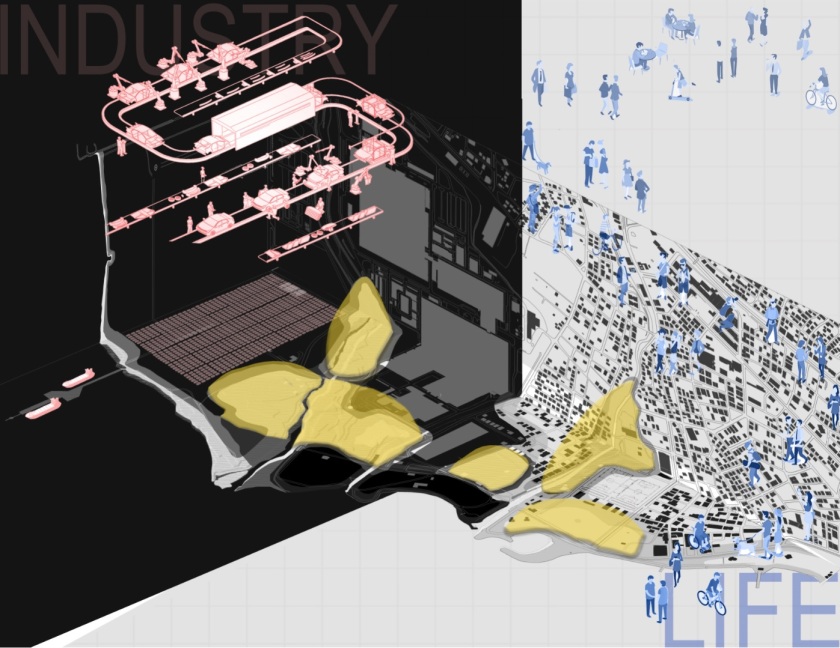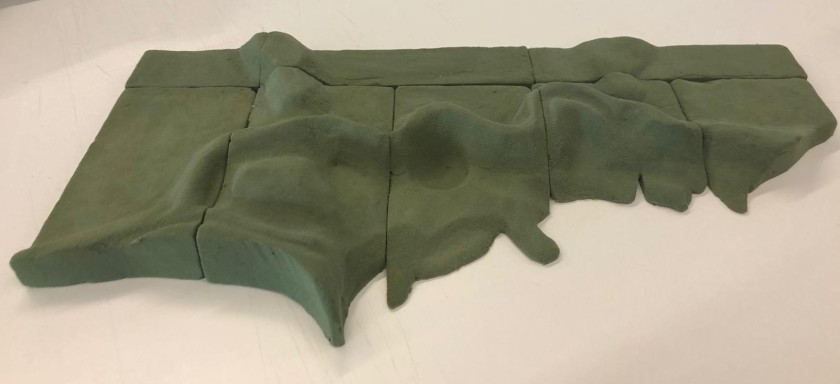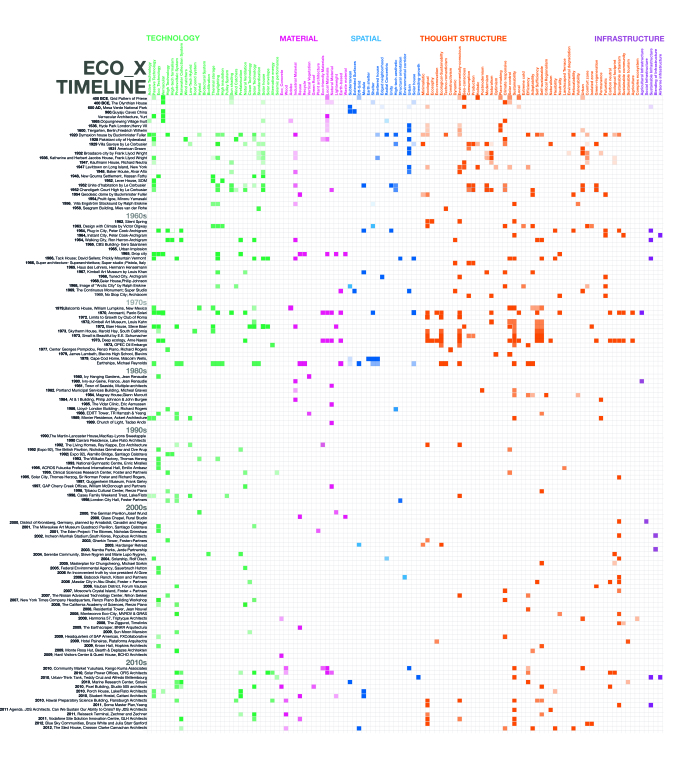In this assignment, we were expected to select one of the terms that we have developed for ass.02 and match it with a case that is cited in reading-2. We were asked to explore the design strategy and make a deep analysis of the case.
Here you can find my presentation:
This slideshow requires JavaScript.
You can find our readings below:
Tabb, P. (2016). Greening Architecture: The Impact of Sustainability. In Haddad, E. G. and Rifkind, D. A Critical History of Contemporary Architecture 1960-20120. (pp.91-114). Ashgate.
Deviren, A. S., & Tabb, P. J. (2014). The greening of architecture: A critical history and survey of contemporary sustainable architecture and urban design. Ashgate Publishing, Ltd.





